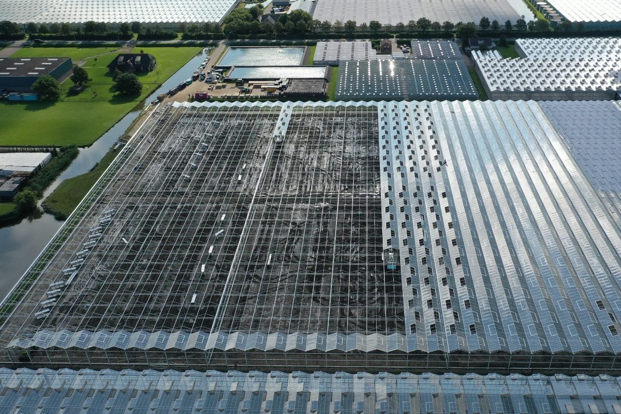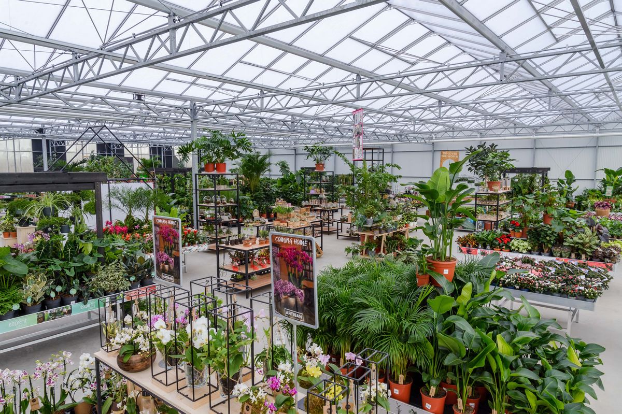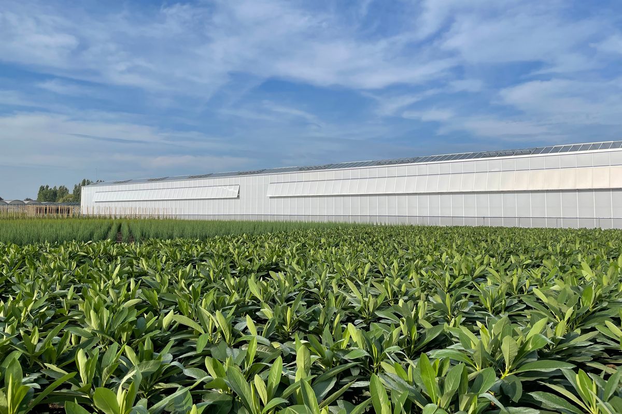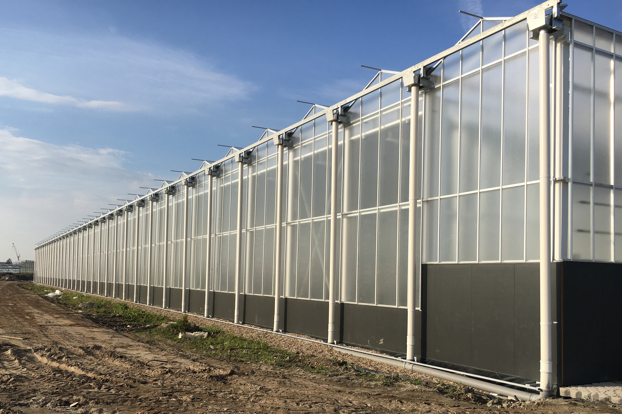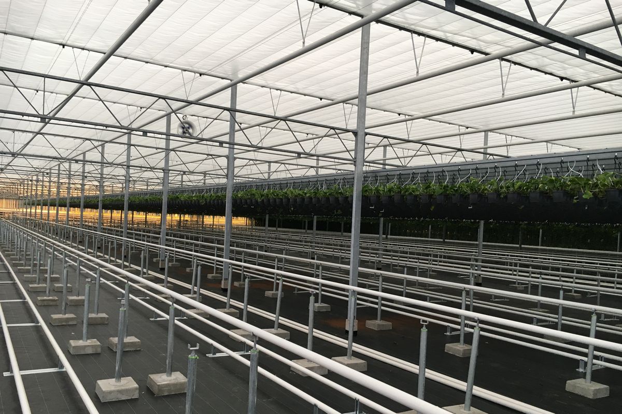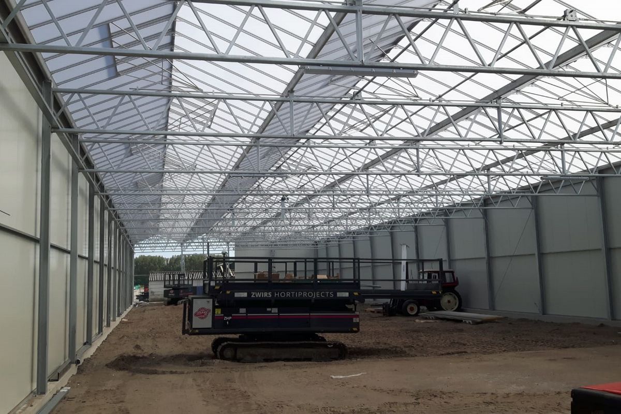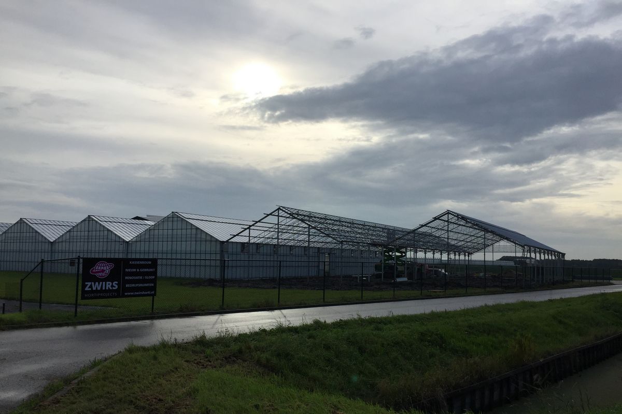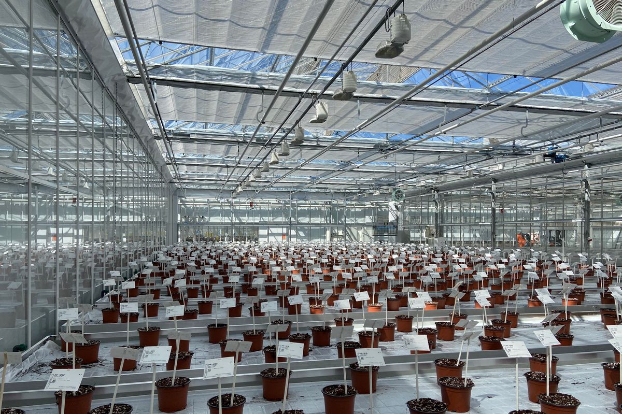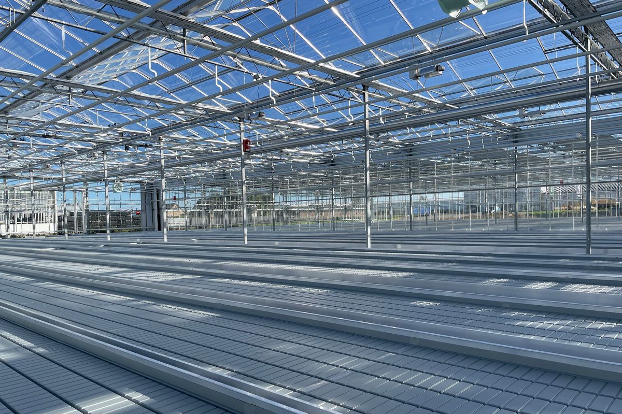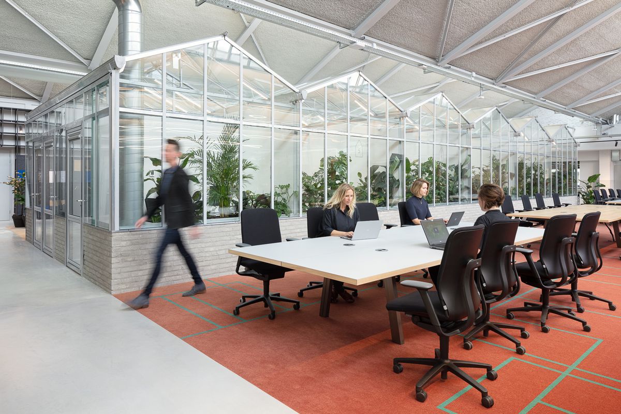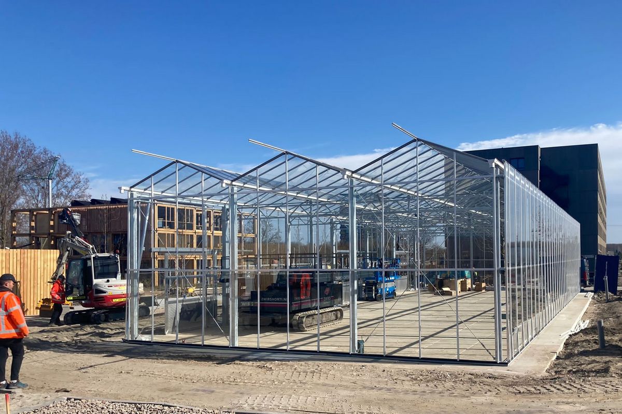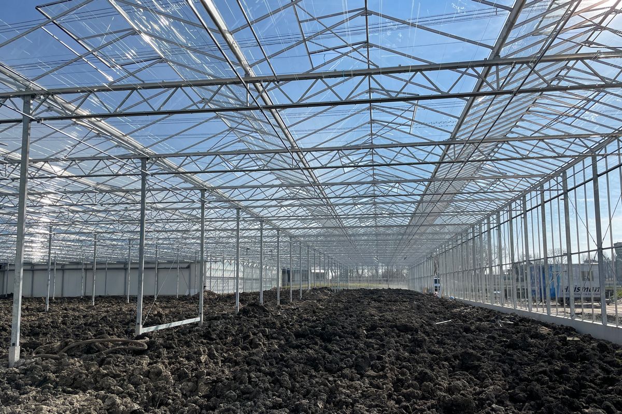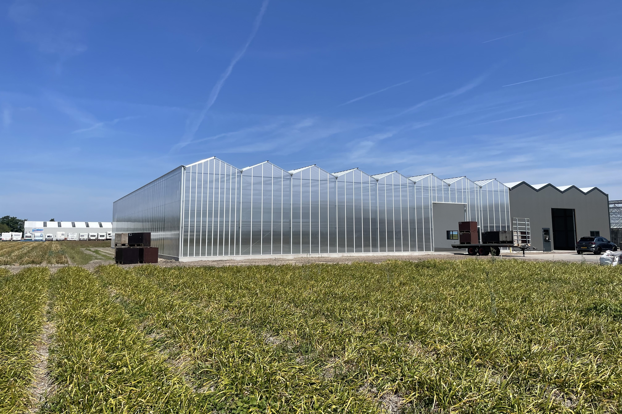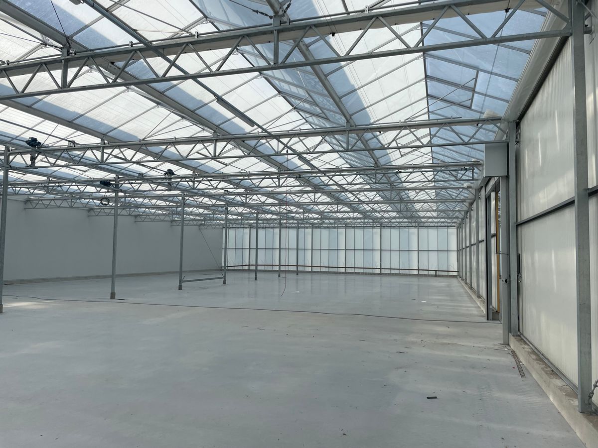01 Boekestein de Lier
- Titel van het project: Boekestein De Lier
- Header picture:
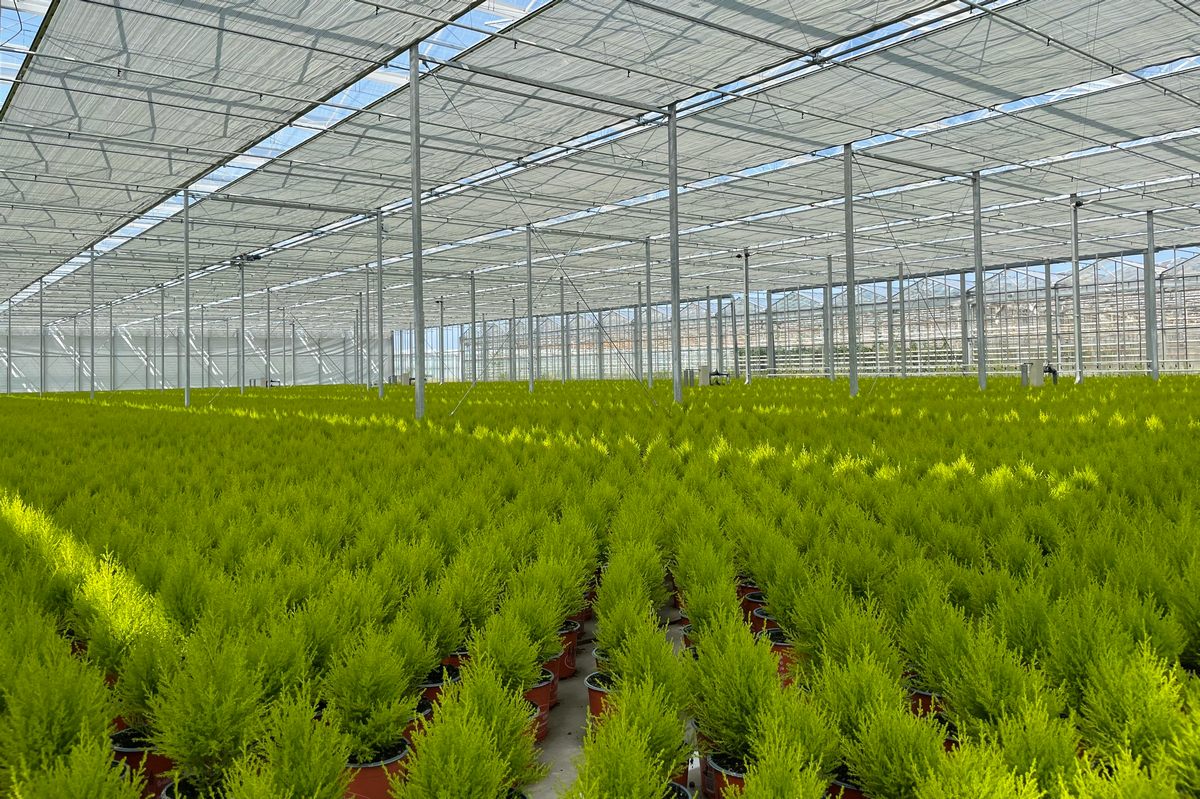
- Group textblock: Greenhouse
- Full description:
The horticultural greenhouse is equipped with an aluminum roof system with 3 pane vents, glazed with clear glass.
The gables are equipped with an aluminum 4 mm gable system with glass.For the commercial space, a sandwich cladding for the roof and gables has been chosen. The elevation facade has an ornamental gable with large window frames for a refreshing look.
- Date: 2022-10-03
- Country: De Lier - The Netherlands
- City: De Lier
- Surface: 3.364,00 m2
- Section size: 4,75 / 4,00 m
- Span: 11,20 / 9,60 / 8,00 / 6,40 / 4,80 m1
- Column height: 5,00 m1
- Bay size: 4,00 / 3,20 m1


